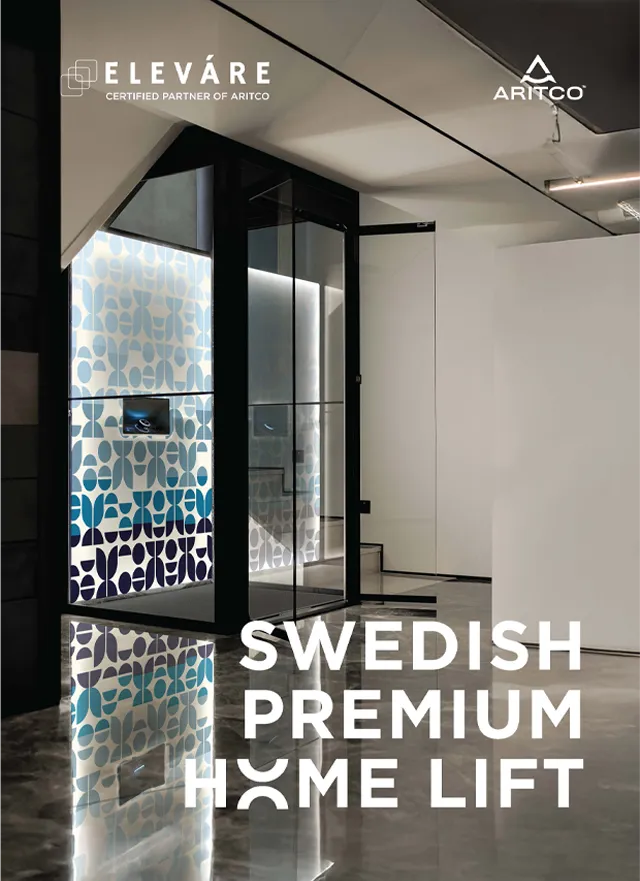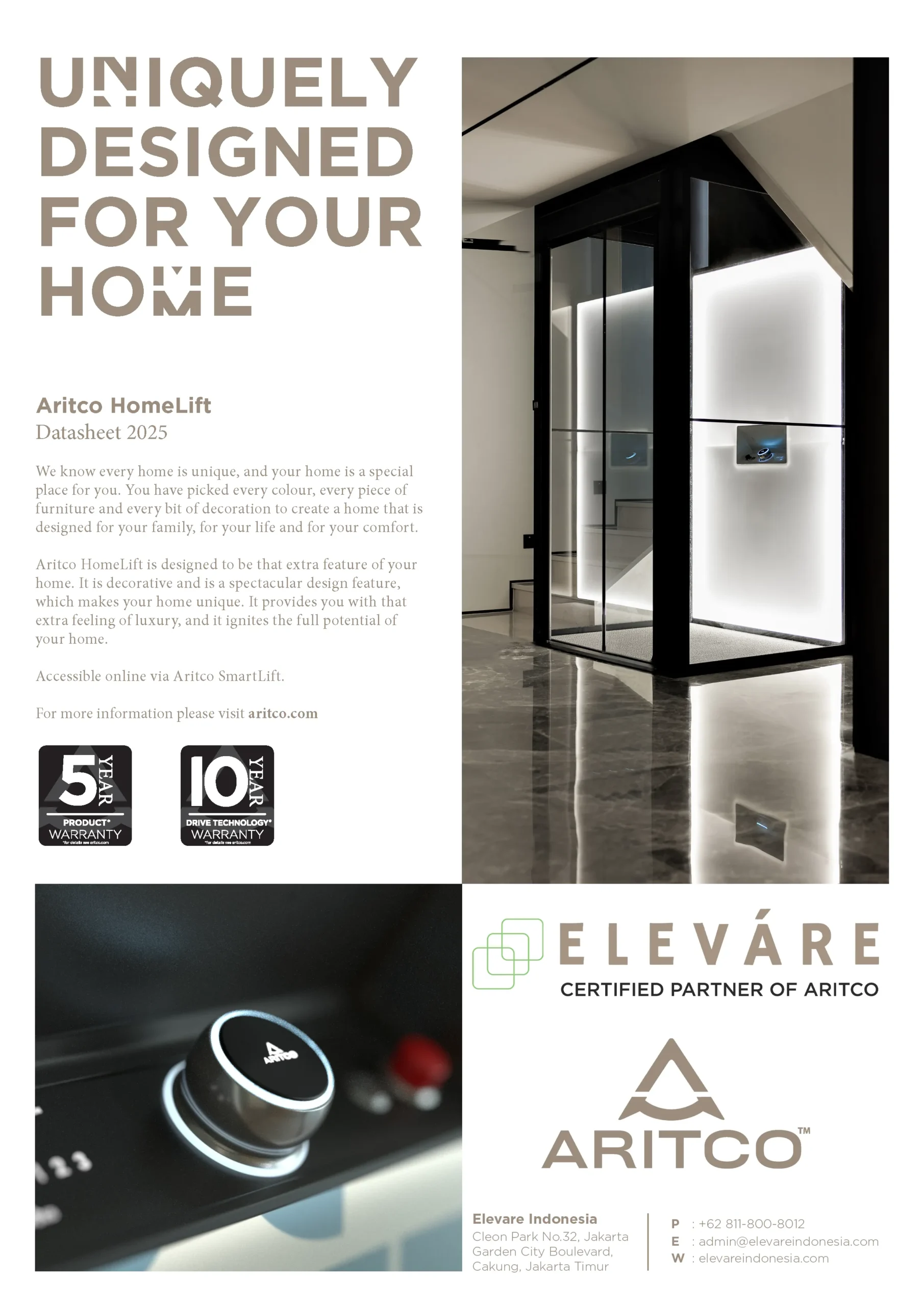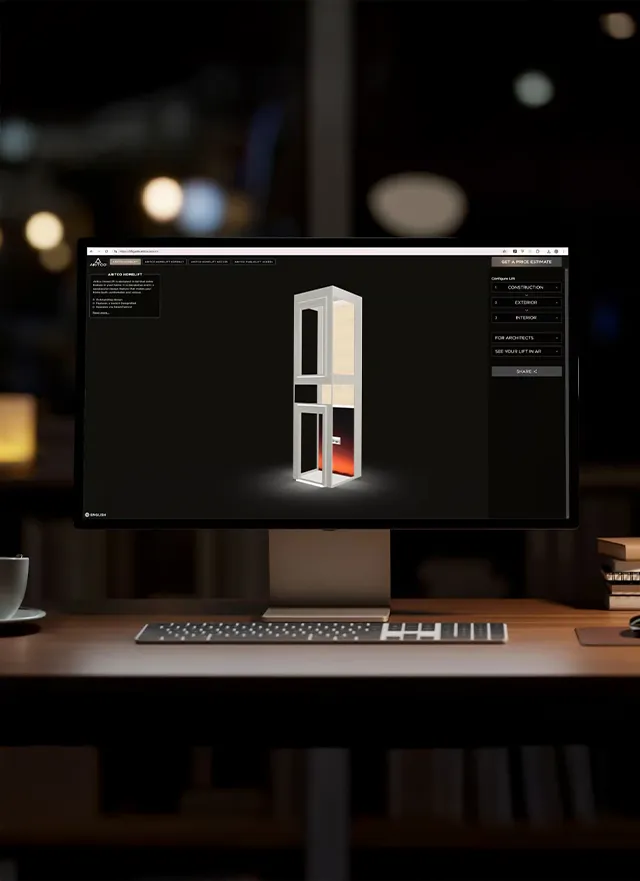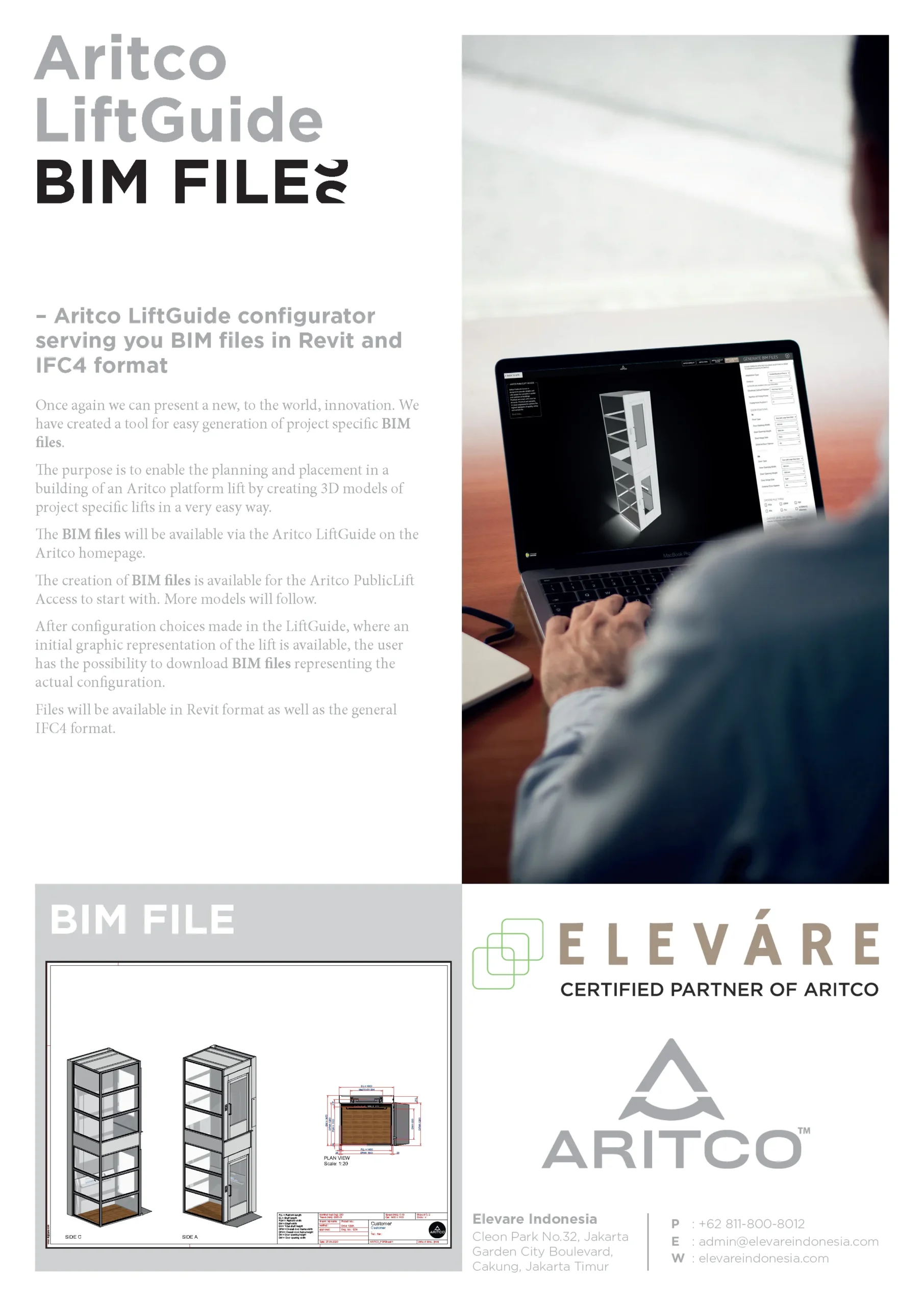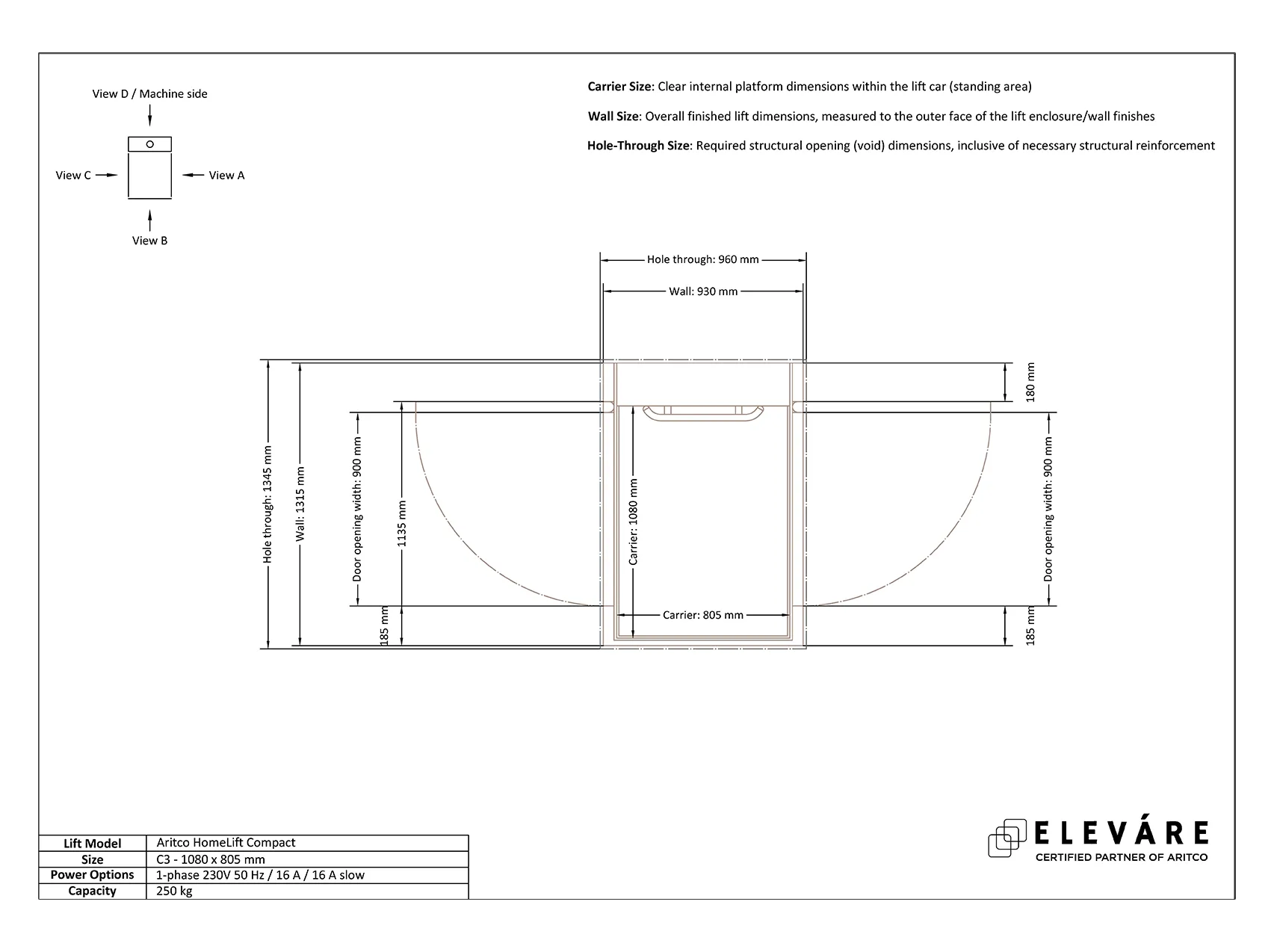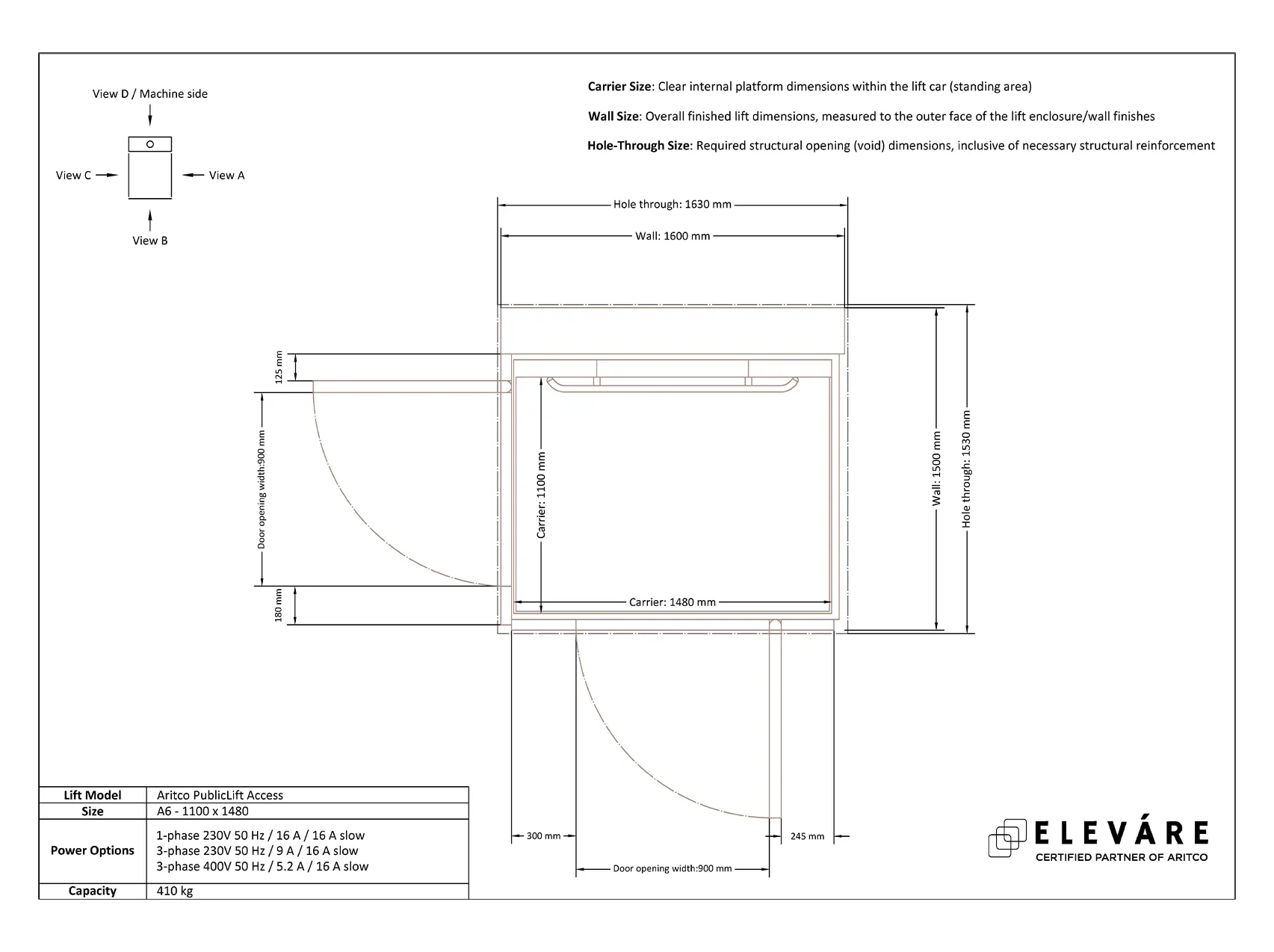Smart Home Lift, Installs Without Renovation
From technical drawings to design consultation, Elevare supports architects in delivering seamless, future-ready vertical access — without structural renovation.
Why Architects Choose Elevare Aritco?
Effortless vertical mobility, seamless design integration.
No Pit, No Shaft, No Machine Room
Free from structural constraints. With its screw drive and self-contained unit, Aritco can be integrated into layouts without a core shaft or over-engineering complexity.
Custom Finishes to Match Your Palette
A lift that blends in, not stands out. Choose from powder-coated frame colors, DesignWall™ panels, frosted or clear glass options, and flooring textures that align with your project’s mood board.
Compact Footprint, Flexible Integration
Adapts to zoning and circulation. Ideal for U-shaped staircases, adjacent to family room voids, or subtly positioned as a hidden focal point in clean-lined layouts.
Architect-Ready Technical Resources
Ready-to-use CAD tools for seamless coordination. DWG. BIM. Installation manuals. All-in-one access to support your design, tender, and MEP alignment processes.
🇸🇪 Scandinavian Minimalism
Calm, clean, and inherently valuable. Aritco lifts offer a reductive design language—soft luxury that enhances space without overpowering it.
Certified European Safety Standards
Comfort engineered with credibility. Certified by DNV GL, featuring child lock, battery backup, and safety edges—ideal for users of all ages.
Solutions for Your Project
From compact urban homes to luxurious multi-level residences, Aritco delivers vertical mobility solutions that adapt seamlessly to your layout and design intent.
Personal & Luxury
The Most Space-Efficient
Easy Accessibility
Modern for Public Use
Have any questions? We’re happy to assist.
Technical Resources & Downloads
All essential files for architects and designers—organized in one convenient place.
Case Studies: Real Projects, Real Impact
Explore a curated selection of case studies where Aritco HomeLift has become an integral part of spatial solutions and vertical circulation.
Each project reflects real-world scenarios—where access needs, design intent, and aesthetics are thoughtfully aligned through curated architectural collaboration.
Aritco HomeLift in Classical Home, South Jakarta
Aritco HomeLift Access Outdoor Installation, West Java
Aritco HomeLift in an Existing Shaft
Let's Refine Your Project Together
Our team is ready to support you through the lift design and specification process.


