Lift Drawings
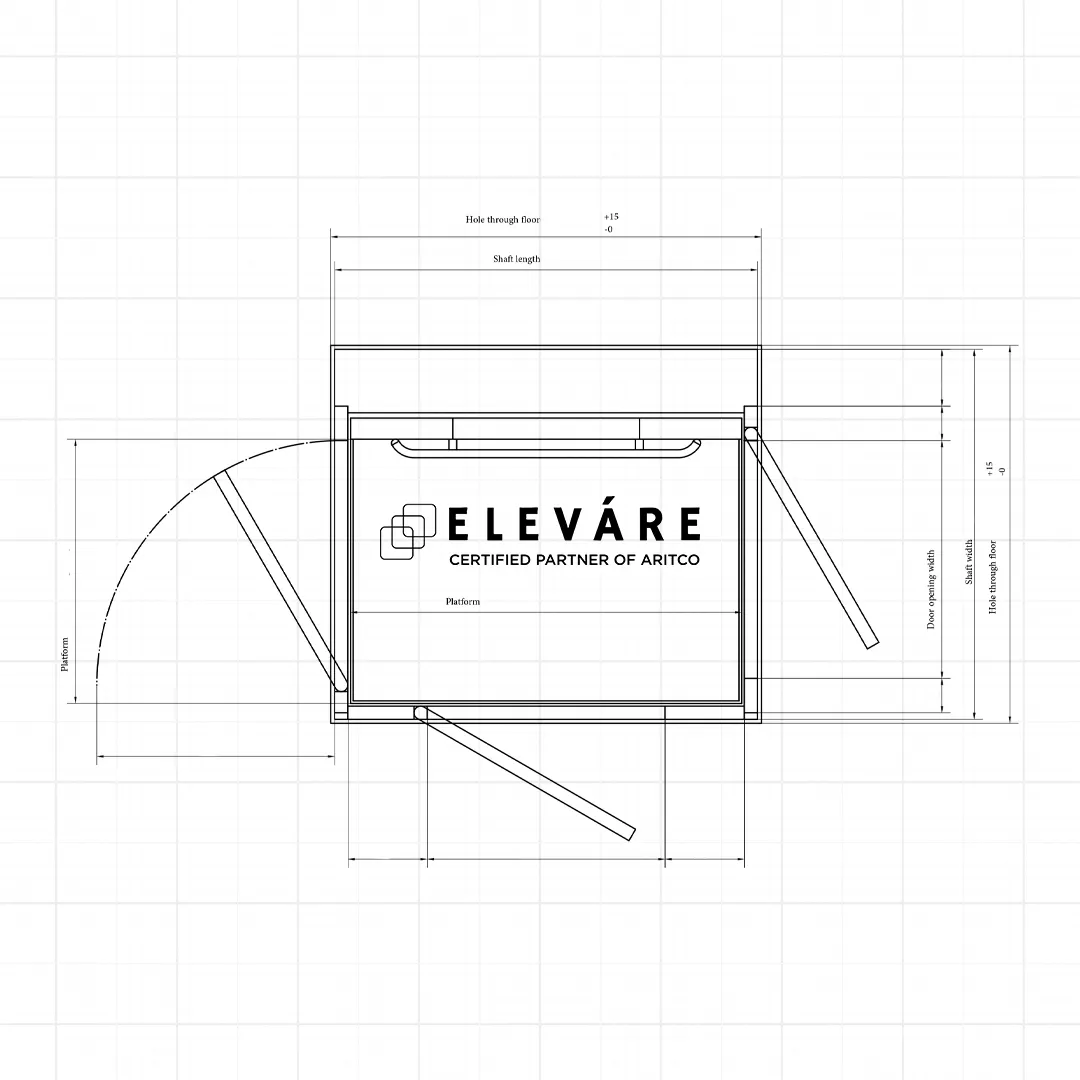
How to Read These Drawings?
Understanding technical drawings is an essential step in selecting the right lift for your home or project. At Elevare, we provide drawings in both PDF and DWG formats to help architects and homeowners plan the integration of Aritco lifts with accuracy and elegance.
Below is a guide to reading Aritco’s technical lift drawings:
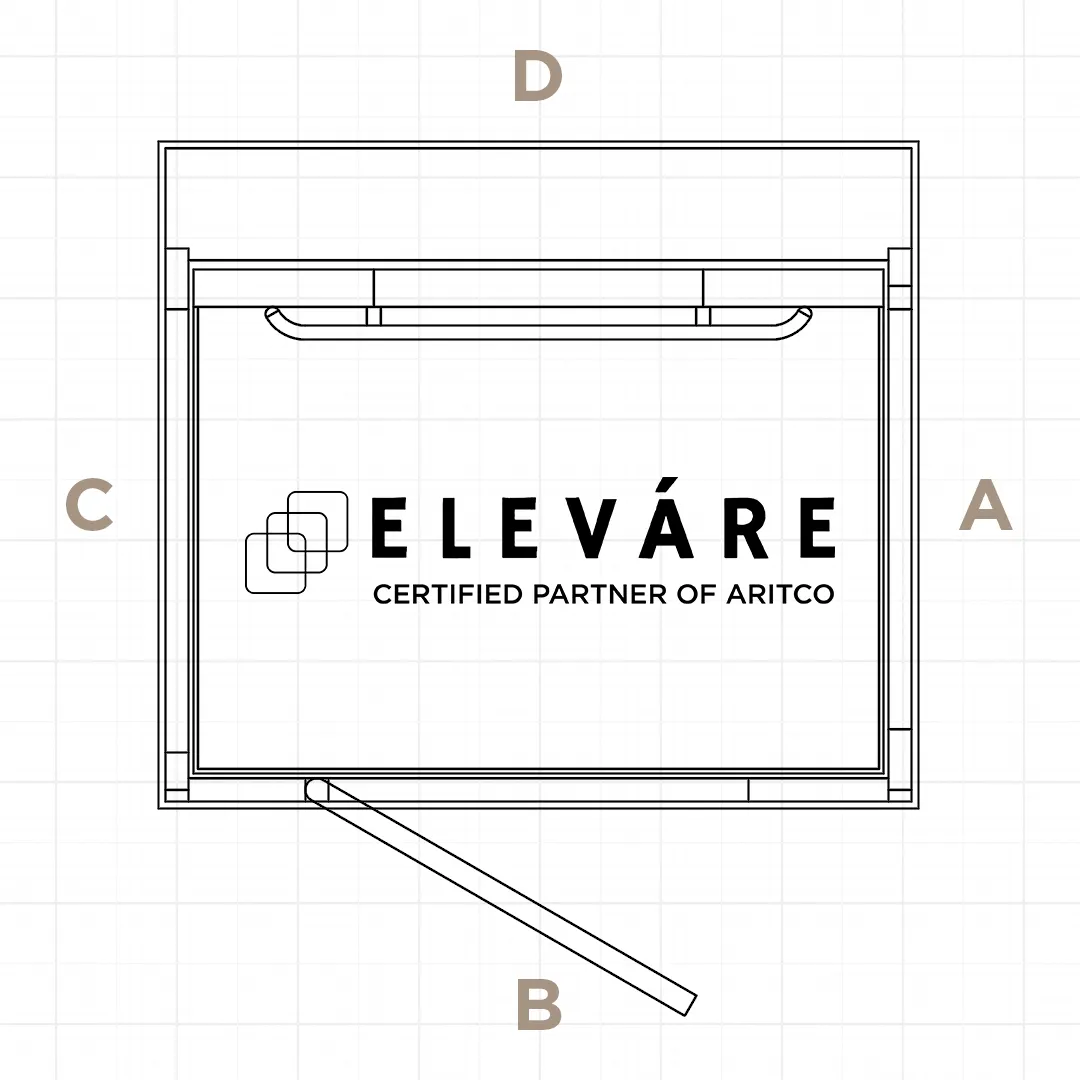
Lift Sides: A, B, C, D
Every Aritco lift has four sides (labeled A–D) which serve as reference points for door configuration and access orientation.
Side A / C / B: can be fitted with a single door
Combination of Side A and C: for open-through door configuration
L-shaped configuration (B + C or A + B): for corner entry solutions
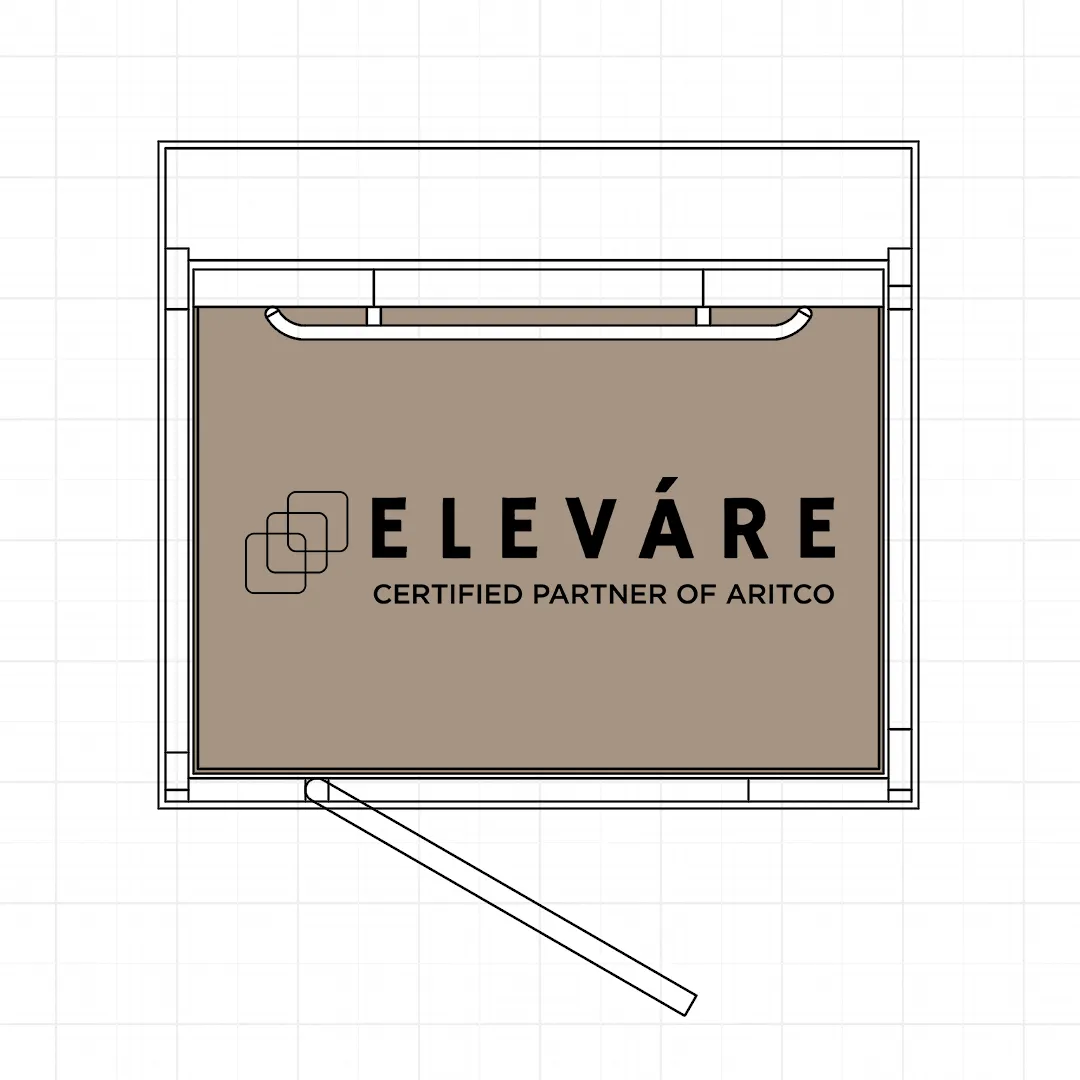
Platform Size
The platform size — highlighted in brown — represents the standing area inside the lift used by the passenger. This is the clear usable space within the lift cabin.
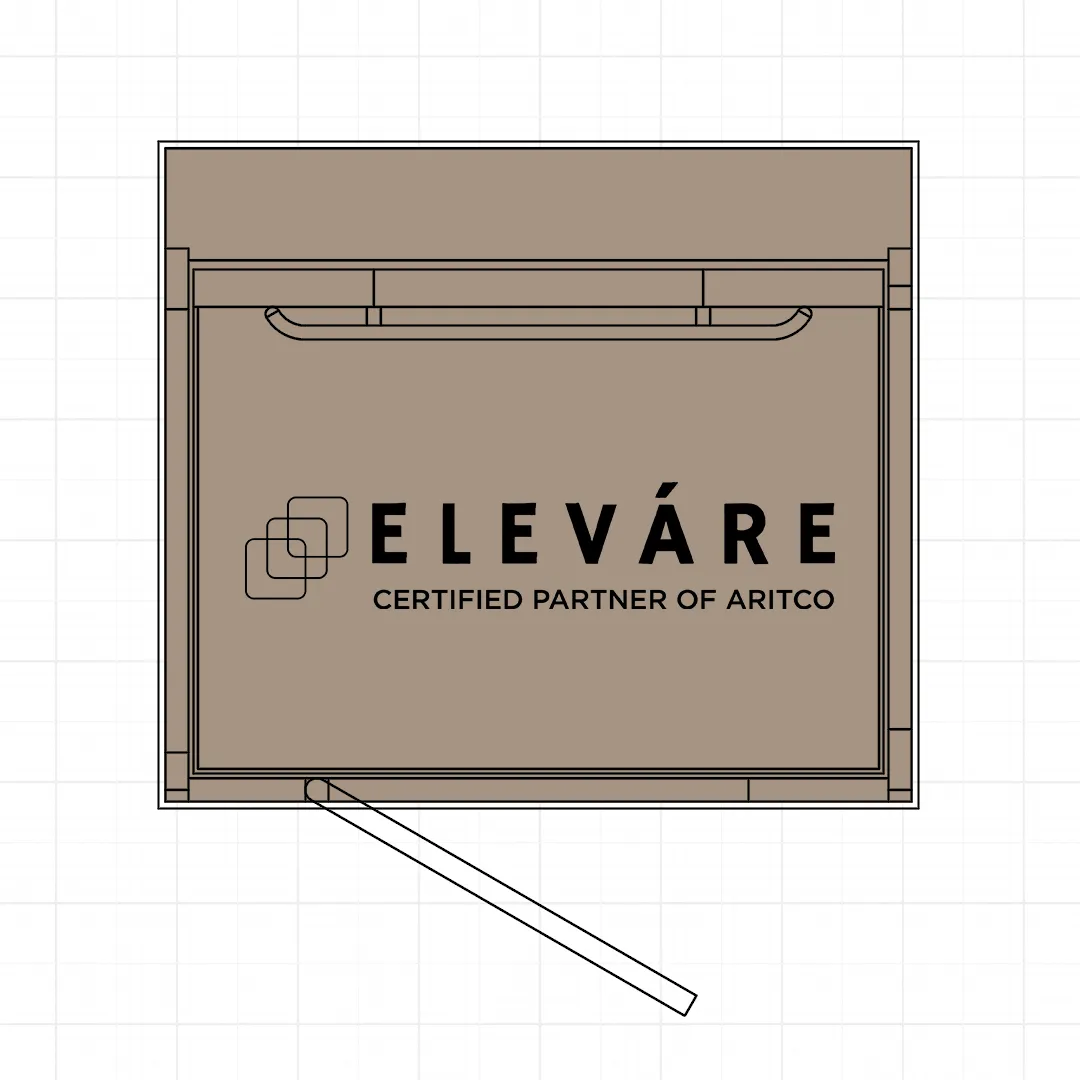
Shaft Size
The shaft size refers to the total clear dimensions of the lift shaft — the full width and depth measured from wall to wall. This includes the lift platform, surrounding safety clearance, and structural space required for installation.
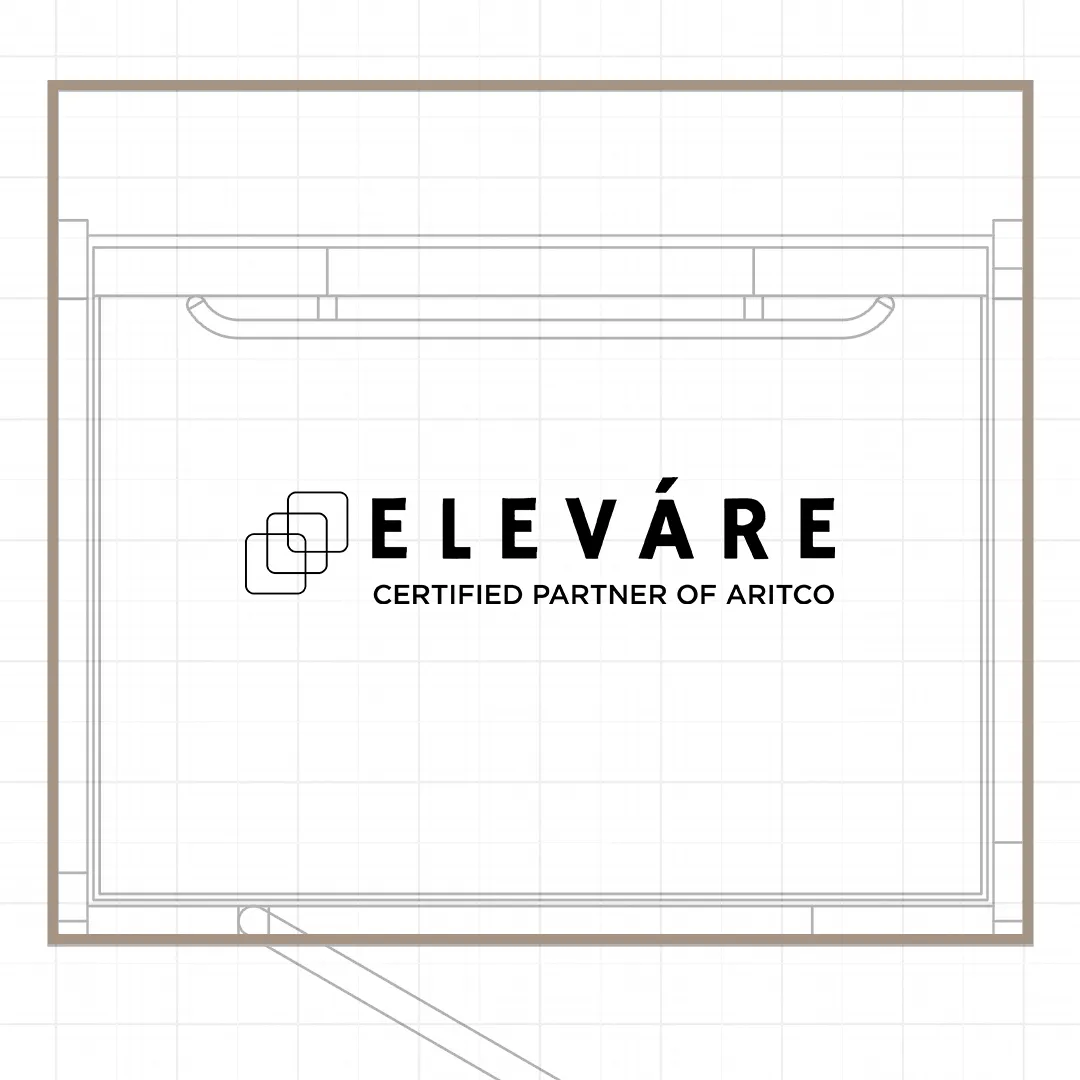
Hole Through Size
This measurement indicates the floor opening (void) required between levels to accommodate the lift shaft and allow proper installation. Ensure that your building’s structure provides sufficient clearance for this space.
Aritco HomeLift
HomeLift All Sizes - Door ABC
HomeLift All Sizes - Door ABC
Aritco HomeLift Compact
C1 - 580x805 - Door B
C1 - 580x805 - Door B
C2 - 880x805 - Door B
C2 - 880x805 - Door B
C3 - 1080x805 - Door B
C3 - 1080x805 - Door B
C3 - 1080x805 - Door ABC
C3 - 1080x805 - Door ABC
Aritco HomeLift Access
A1 - 900 x 1040 - Door AC
A1 - 900 x 1040 - Door AC
A1 - 900 x 1040 - Door ABC
A1 - 900 x 1040 - Door ABC
A2 - 900 x 1280 - Door AC
A2 - 900 x 1280 - Door AC
A2 - 900 x 1280 - Door ABC
A2 - 900 x 1280 - Door ABC
A3 - 900 x 1480 - Door AC
A3 - 900 x 1480 - Door AC
A3 - 900 x 1480 - Door ABC
A3 - 900 x 1480 - Door ABC
A4 - 1000 x 1280 - Door AC
A4 - 1000 x 1280 - Door AC
A4 - 1000 x 1280 - Door ABC
A4 - 1000 x 1280 - Door ABC
A5 - 1000 x 1480 - Door AC
A5 - 1000 x 1480 - Door AC
A5 - 1000 x 1480 - Door ABC
A5 - 1000 x 1480 - Door ABC
A6 - 1100 x 1480 - Door AC
A6 - 1100 x 1480 - Door AC
A6 - 1100 x 1480 - Door ABC
A6 - 1100 x 1480 - Door ABC
A7 - 1100 x 1580 - Door AC
A7 - 1100 x 1580 - Door AC
A7 - 1100 x 1580 - Door ABC
A7 - 1100 x 1580 - Door ABC
A8 - 1000 x 1980 - Door AC
A8 - 1000 x 1980 - Door AC
A8 - 1000 x 1980 - Door ABC
A8 - 1000 x 1980 - Door ABC
Aritco Lift Public
A1 - 900 x 1040 - Door AC
A1 - 900 x 1040 - Door AC
A1 - 900 x 1040 - Door ABC
A1 - 900 x 1040 - Door ABC
A2 - 900 x 1280 - Door AC
A2 - 900 x 1280 - Door AC
A2 - 900 x 1280 - Door ABC
A2 - 900 x 1280 - Door ABC
A3 - 900 x 1480 - Door AC
A3 - 900 x 1480 - Door AC
A3 - 900 x 1480 - Door ABC
A3 - 900 x 1480 - Door ABC
A4 - 1000 x 1280 - Door AC
A4 - 1000 x 1280 - Door AC
A4 - 1000 x 1280 - Door ABC
A4 - 1000 x 1280 - Door ABC
A5 - 1000 x 1480 - Door AC
A5 - 1000 x 1480 - Door AC
A5 - 1000 x 1480 - Door ABC
A5 - 1000 x 1480 - Door ABC
A6 - 1100 x 1480 - Door AC
A6 - 1100 x 1480 - Door AC
A6 - 1100 x 1480 - Door ABC
A6 - 1100 x 1480 - Door ABC
A7 - 1100 x 1580 - Door AC
A7 - 1100 x 1580 - Door AC
A7 - 1100 x 1580 - Door ABC
A7 - 1100 x 1580 - Door ABC
A8 - 1000 x 1980 - Door AC
A8 - 1000 x 1980 - Door AC
A8 - 1000 x 1980 - Door ABC
A8 - 1000 x 1980 - Door ABC
© 2025 Elevare Indonesia

